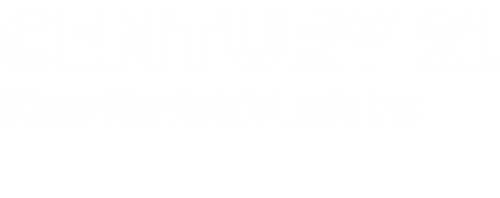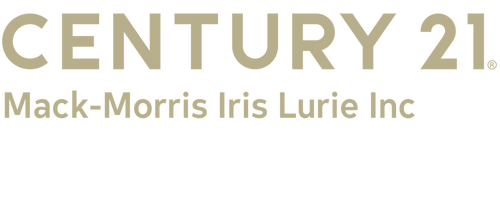
59 Amagansett Drive Morganville, NJ 07751
22420167
$14,363(2023)
0.48 acres
Single-Family Home
1993
2 Story, Colonial
Monmouth County
Listed By
Jason Gumnitz, Re/Max Central
MONMOUTH IDX
Last checked Apr 8 2025 at 4:31 PM GMT+0000
- Full Bathrooms: 2
- Half Bathrooms: 2
- Attic
- Recessed Lighting
- Wet Bar
- Sliding Door
- Security System
- Dec Molding
- Center Hall
- Ceilings - 9ft+ 2nd Flr
- Built-Ins
- Center Island
- Sliding Door
- Floor - Ceramic
- Pantry
- Newer
- Granite/Stone Counter
- Dec Molding
- Eat-In
- Ceramic Tile
- Charter Club
- Cul-De-Sac
- Treed Lots
- Dead End Street
- 2 Zoned Ac
- Central Air
- Ceramic Tile
- Wood
- Laminate
- See Remarks
- Brick
- Vinyl
- Roof: Shingled
- Sewer: Public Sewer, Public Water
- Fuel: 3+ Zoned Heat, Natural Gas, Baseboard
- Elementary School: Marlboro
- Middle School: Marlboro
- High School: Marlboro
- Double Wide Drive
- Paver Block
- 2.0





